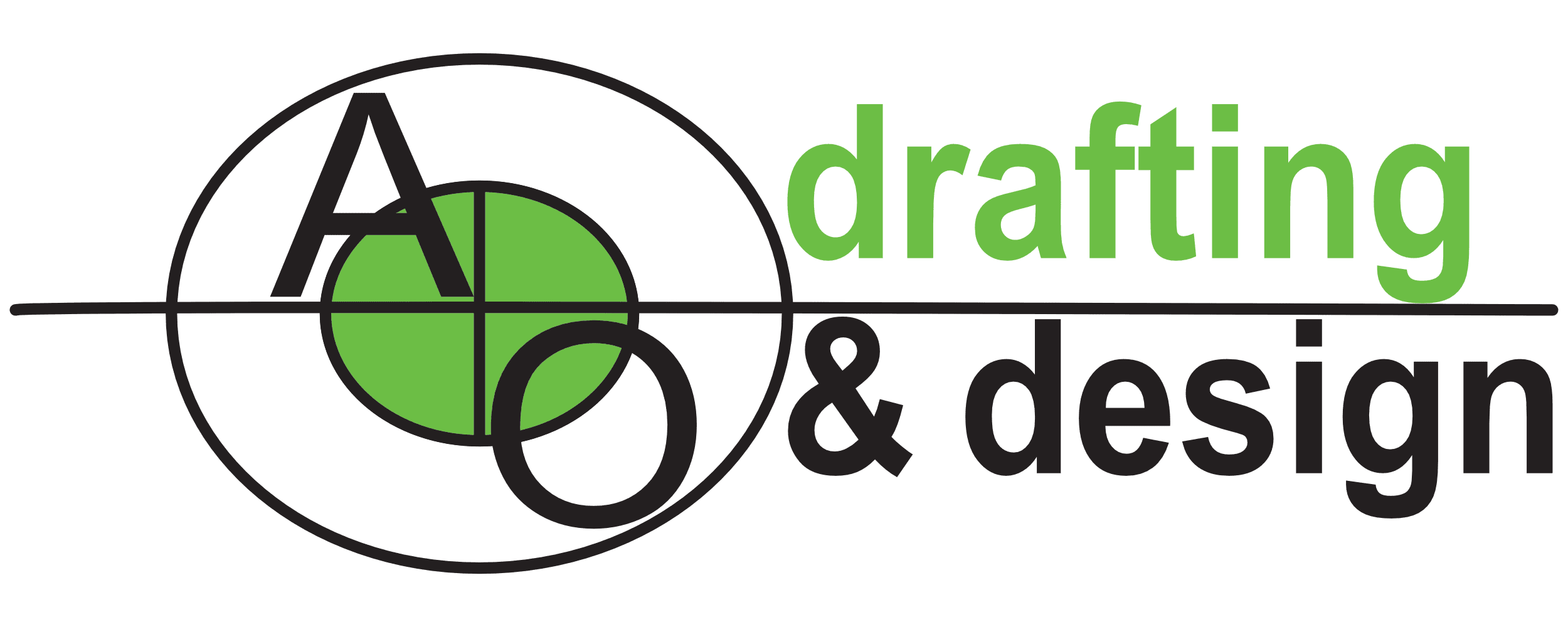FAQ
FAQ
FAQ
What are the qualifications of AO Drafting?
- Experience in aluminum and glass subcontracting industry developing shop drawings with complete sets to meet submittal approval process. Performed drafting and design work with AutoCAD and Chief Architect for home design or small projects to provide floor plan and elevation drawings.
- Project estimator, draftsman, bid proposals, project takeoffs, submittals and project administration process, and use of Win Bid Pro, Excel, and AutoCAD computer software/programs for estimating takeoffs and drafting.
What are AO Drafting services/product type experience?
- Shop drawings
- Paper to CAD drawings
- Products: Aluminum windows, storefront, curtain wall systems to include thermal, non-thermal, inside/outside glazed, project in/out, casement, horizontal sliding, and aluminum doors (swing/sliding).
- Design drawings for small commercial, home, office, or do-it-yourself projects requiring construction drawings.
What levels of drafting service or format is provided for shop drawings?
- There are two levels of shop drawings Quick and Standard draft.
What is included in a "Quick Draft"?
- A typical set for “Quick draft” shop drawings is based on you the customer determining if the project is for internal customer use only, field verification without details, or typical paper to CAD drawings to provide project scope (not details).
- The advantages of Quick Draft set is quick turnaround (one week or less), and no architectural drawings or specifications needed, and pricing is half the cost per standard sheet.
- These drawings consist 1 or 2 sheets to include cover sheet to contain notes and as many elevations and/or details as will fit. Elevations are drawn to 1/4″ = 1′-0″ scale and details will be half size.
What is not included in a “Quick Draft” set of drawings?
- Key plan, door schedule, miscellaneous glass schedule, elevation/window schedule, architectural reference and column dimensions, glass type schedule (this information will be given in the general notes), caulking information, perimeter construction details and notes (all perimeter construction will be indicated by a line with the appropriate notes to verify construction configuration and fastener types).
- At instances where elevations are one thus and one is opposite, one elevation will be drawn and marked as x (qty) thus and x (qty) opposite.
- All dimensions will be flagged “field verify”.
- Additionally if the information for the project is hand drawn or minimal details with no plans received by AO Drafting then tempered glass will be shown only where it can be determined by the information given. All other glass will be marked as “tempered only where required by local codes”.
Based on the information given above, “Quick draft” shop drawings are for smaller window, storefront and maybe even curtainwall projects that require minimal detail for field verification or use – not for submittal approval.
(Note: Government, large and/or intricate projects should not be done with this level of service.)
The chances are high that the architect will not approve “Quick Draft” shop drawings due to the lack of information.
What is included in a Standard draft set of drawings?
- Cover sheet: This sheet contains a key floor plan usually drawn to show project install locations and overall scope of work.
- It also includes all miscellaneous job information to include general notes, manufacturer products, door, hardware, or window schedule, glass and glazing type, legend, general contractor, architect, job location, revision block, and customer information.
- Elevation sheet(s): The elevations are typically drawing to scale at 1/4″ = 1′ -0″.
- Elevations include dimensioning, quantities, detail markers, and architectural references as needed.
- Detail sheet(s): The details are typically drawn to scale at 1/2″ size (1/2″ = 1″).
- Details include dimensioning to match elevation drawings, architectural references, perimeter construction and notes (part numbers by others for designations, fabrication and installation notes.)
What is required to get started on a set of drawings or designs for your project?
- Please contact us via email or book a phone consult to discuss your project. Once you understand whether you want a Quick or Standard set of drawings, please provide your documents.
Documents can be provided via Drop Box, email, or best means possible:
1) full set of architectural drawings.
2) full set of structural drawings.
3) specification sections for all work to be included in shop drawings.
4) manufacturer product quotations/takeoffs. The more information, the more accurate and professional shop drawings will be drafted.
What is the lead time for AO Drafting to provide a set of shop and/or design drawings?
- We fully understand the unique time situations usually associated with aluminum and glass shop drawings and the submittal process.
- AO Drafting uses AutoCAD computer-aided drafting software to automate the repetitious tasks involve withdrawing. This enables us to do a better set of drawings than previously produced by manual drafting.
- AO Drafting requires a 4 week lead time. This starts from the day we receive ALL the information required to start a project. Please call and inquire into our current lead times if you feel the standard lead time will not meet your project schedule.
- Depending on the current workload and the scope of the project, we have been known to get drawings out within a few days as well as finishing drawings ahead of schedule. We occasionally require more time. Our lead time is not a guarantee, but an estimate.
Contact Me
Have questions?
Send me a message or book appoint to speak to me immediately.
